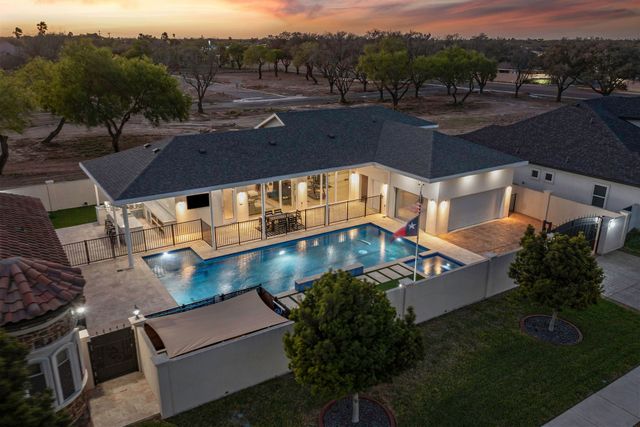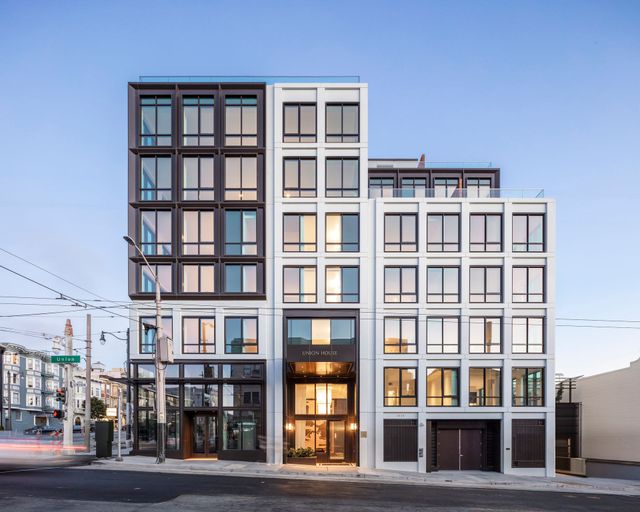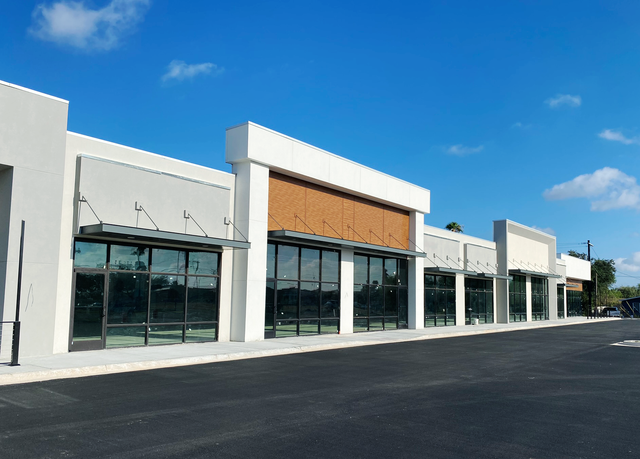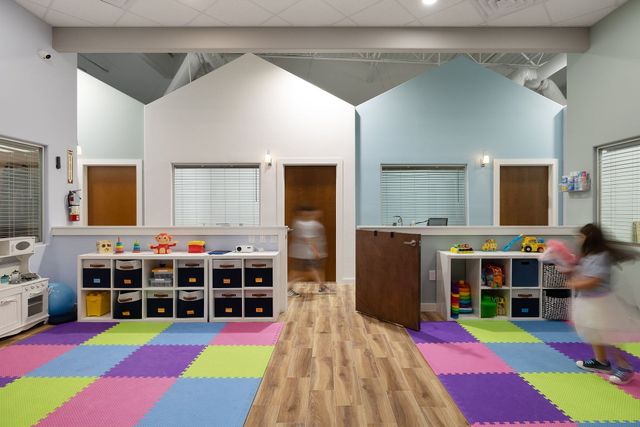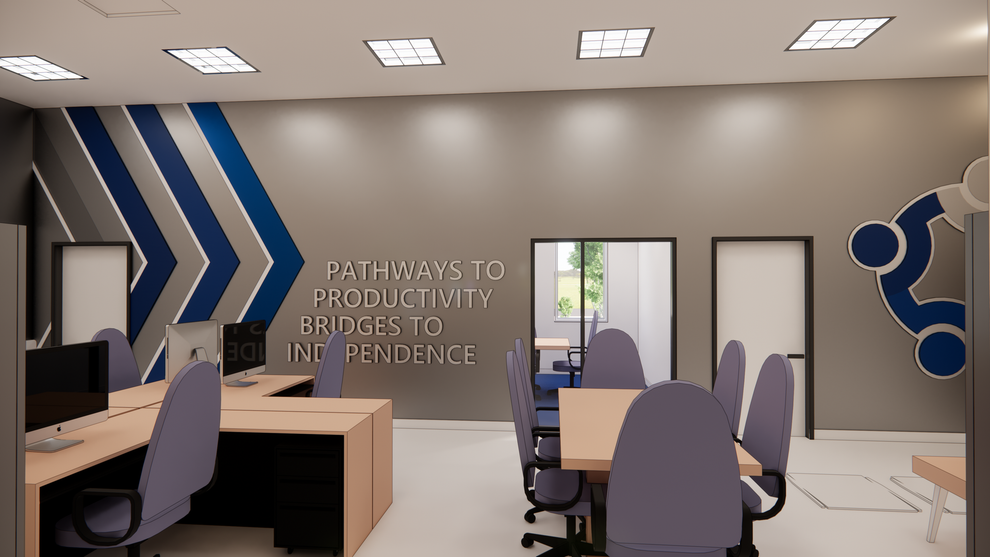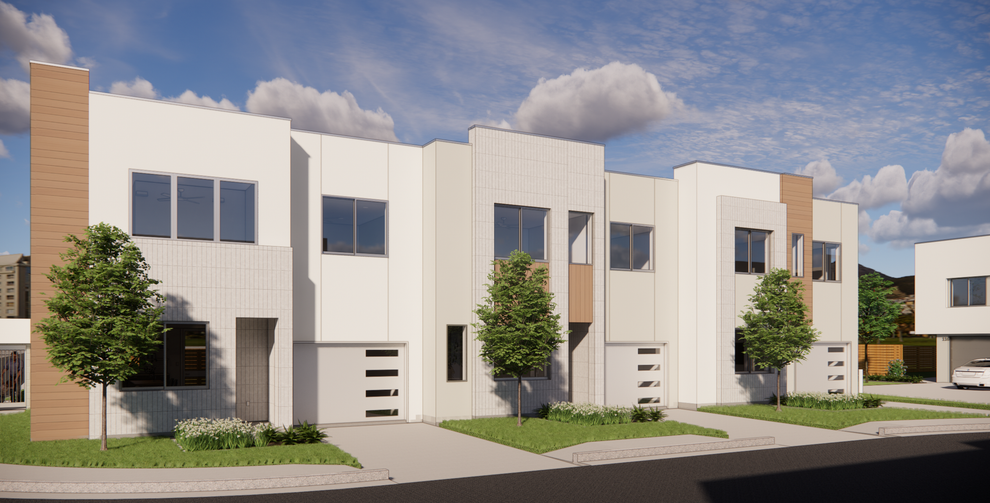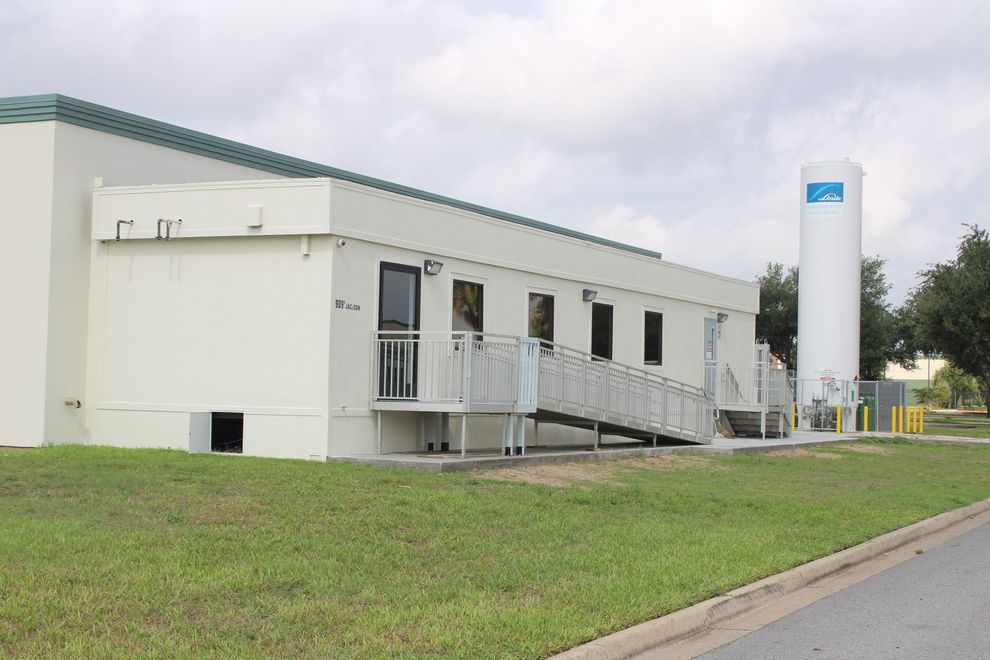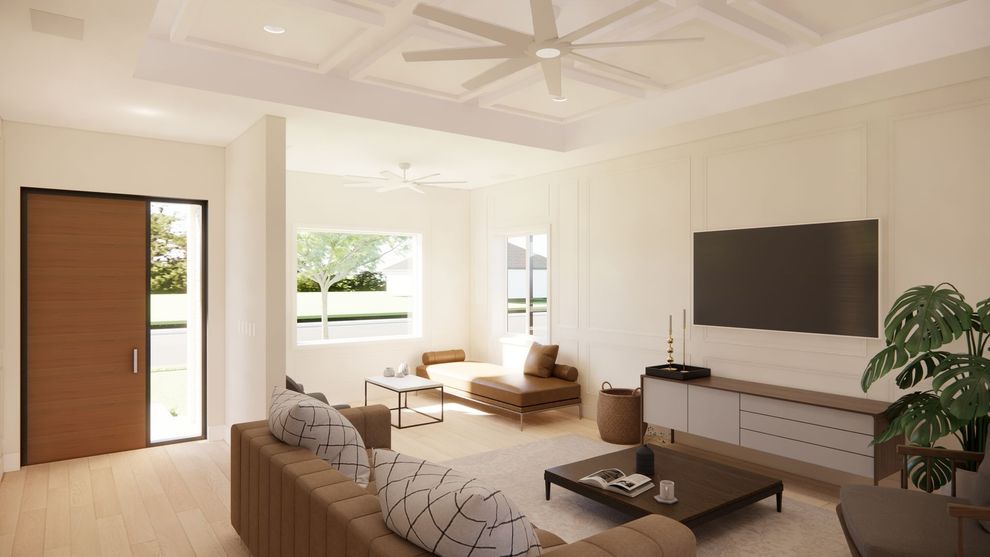CREATING TIMELESS DESIGNS
OUR SERVICES

EXPERT SOLUTIONS IN THE RGV
At Duncan Architects, we transcend traditional blueprints.
Our architectural services are a harmonious blend of creativity and precision. Whether it’s designing iconic landmarks or creating serene residential havens, we bring your vision to life with unparalleled expertise. Discover how we elevate architectural possibilities.
Take a look at what we can do.

EXPERT SOLUTIONS IN THE RGV
At Duncan Architects, we transcend traditional blueprints.
Our architectural services are a harmonious blend of creativity and precision. Whether it’s designing iconic landmarks or creating serene residential havens, we bring your vision to life with unparalleled expertise. Discover how we elevate architectural possibilities.
Take a look at what we can do.
FEASIBILITY
We use a data-driven approach to mitigate risks, optimize design, and ensure compliance before full-scale development. Whether for residential, commercial, or mixed-use projects, our expertise ensures your ideas are practical, sustainable, and financially viable.
Site Analysis
Evaluation
Zoning
Regulatory Compliance
Cost Analysis
Concept Validation
Sustainability
CONCEPT DESIGN
We specialize in turning your vision into a clear, innovative architectural plan. Whether for residential, commercial, or mixed-use projects, our creative approach ensures your design is visually appealing, technically viable, and meets project goals.
PROJECT PROGRAM DEVELOPMENT
DESIGN EXPLORATION
3D VISUALIZATION
PRESENTATION
TECHNICAL FEASIBILITY
CLIENT FEEDBACK ITERATIONS
PERMITTING
We offer comprehensive permitting services to keep your architectural projects compliant, efficient, and on schedule. We manage everything from zoning approvals to construction permits, minimizing delays and securing faster approvals.
ZONING
BUILDING PERMIT APPLICATIONS
SPECIAL PERMITTING
LAND USE ANALYSIS
VARIANCES
CONDITIONAL USE
AHJ COORDINATION
PROGRAMMING
During this pre-design phase, we gather information about how the building will be used, what problems it needs to solve, and what constraints it needs to work within. This research and decision-making process brings together your wants and needs, ultimately identifying the scope of work to be designed.
SET GOALS AND OBJECTIVES
GATHER INFORMATION
IDENTIFY STRATEGIES
CONSIDER SPACE AND VOLUME NEEDS
CONSIDER TOTAL BUILDING AREA
MASTER PLANNING
We develop adaptable and sustainable plans that unify architecture, urban design, infrastructure, and environmental factors for functional and livable spaces.
CONCEPT DEVELOPMENT
SPATIAL PLANNING
PHASED IMPLEMENTATION
ANALYSIS OF EXISTING CONDITIONS
DEFINE VISION FOR PROJECT
LANDSCAPE ANALYSIS AND CONCEPT STRATEGY
FULL SERVICE ARCHITECTURAL DESIGN
We manage every phase of the architectural process, ensuring a seamless experience for our clients. Whether developing residential, commercial, institutional, or mixed-use projects, our expert team delivers innovative, efficient, and lasting designs that realize your vision.
PRE-DESIGN
SCHEMATIC DEVELOPMENT
CONSTRUCTION DOCUMENTATION
CONSTRUCTION ADMINISTRATION
PROJECT OVERSIGHT
INTERIOR DESIGN
We bring creativity, precision, and a strong understanding of materials, lighting, and spatial harmony to every residential, commercial, hospitality, or corporate project.
CONCEPT DEVELOPMENT
MATERIAL SELECTION
CONSTRUCTION DOCUMENTATION
PROJECT COORDINATION
INSTALLATION
PROJECT MANAGEMENT
Our team manages all project phases, from planning to completion, ensuring seamless coordination among architects, engineers, AHJs, and stakeholders.
PROJECT PLANNING
FEASIBILITY ANALYSIS
SCHEDULING
CONSULTANT SELECTIONS
BIDDING & NEGOTIATIONS
CONSTRUCTION ADMINISTRATION
We play a crucial role during the construction process by not only making sure that the work is carried out according to construction documents, but as a point of information for the contractor and a liaison between you and the builder. We help protect your investment and make sure the result is everything you expected.
PRE-CONSTRUCTION OBSERVATIONS
ON-SITE CONSTRUCTION OBSERVATIONS
ISSUE RESOLUTION
FIELD REPORTS
SHOP DRAWING REVIEW
DESIGN
PERFECTION
We know that designing a perfect space for your business is part of the dream, let Duncan Architects help turn your dream into reality.
DESIGN
PERFECTION
We know that designing a perfect space for your business is part of the dream, let Duncan Architects help turn your dream into reality.

