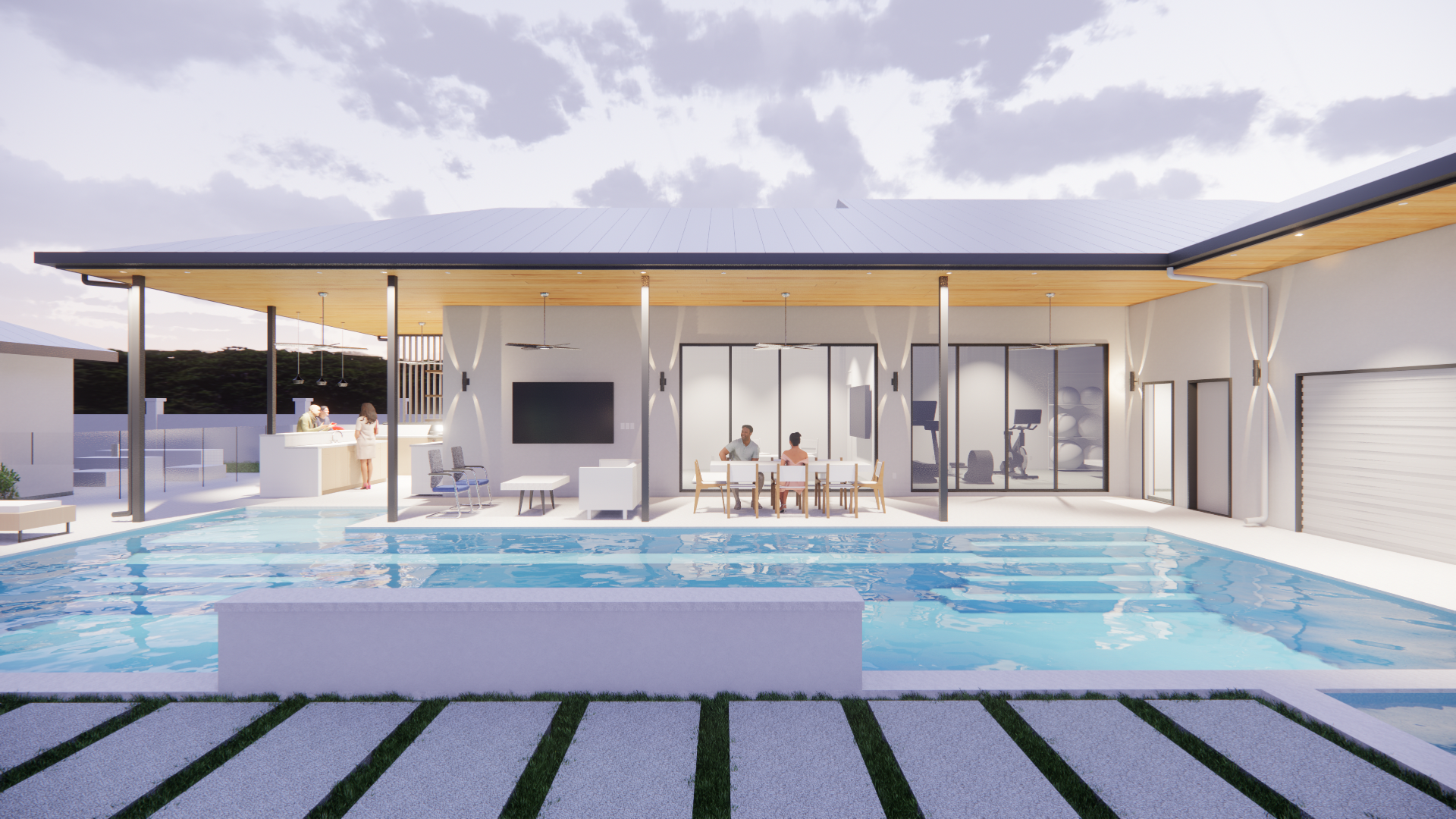


Esmeralda Pool House
LOCATION
PROJECT SIZE
YEARS OF WORK
ROLE
BRIEF
Edinburg, TX
1,500 SF
January 2023-August 2024
Full Service Architecture, Design-Build
Occupying an entire 9,000 SF parcel, the Esmeralda Pool House is envisioned as a multi-use recreational facility for the family. The project features a 45 foot lap pool, flexible entertaining space, an outdoor kitchen, and a large gym overlooking the pool deck. Expansive multi-panel sliding glass doors provide a view to the covered pool deck, where activity spaces are defined by the structural bays of the building. Duncan Architects will be serving in a design-build role, organizing and managing the construction of this unique project.

